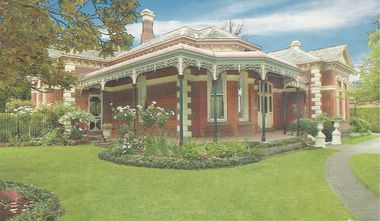Building Permit
We have finally, after a whole year of planning, designing, re-designing, and applying for permits, reached the point of applying for a Building Permit.
Tomorrow I meet with the Building Surveyor we have engaged to go over the application. In hand I will have:
- Three copies of the "working drawings" (i.e. plans)
- Originals and copies of the Soil Test Report (Class M)
- Engineering computations & specification for the steel lintel
for the double garage door
- Energy rating certificate (4 star)
- Planning permit (from the council - this one took 6 months in gestation!)
- A cheque book.
More news tomorrow.....
Tomorrow I meet with the Building Surveyor we have engaged to go over the application. In hand I will have:
- Three copies of the "working drawings" (i.e. plans)
- Originals and copies of the Soil Test Report (Class M)
- Engineering computations & specification for the steel lintel
for the double garage door
- Energy rating certificate (4 star)
- Planning permit (from the council - this one took 6 months in gestation!)
- A cheque book.
More news tomorrow.....




0 Comments:
Post a Comment
<< Home