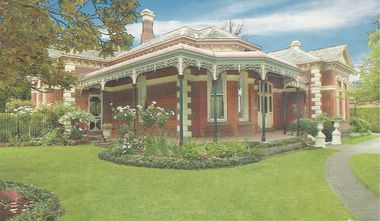Trimming Out for the Fireplace
Our fireplace will have a proper brick chimmney, so it has so be supported on a pad footing in the ground. The suspended timber floor around it has to be "trimmed out" in much the same way that is done for stairwells. Either side of the fireplace the joists are doubled, and then a joist-trimmer is run at right-angles that picks up the joists that are curtailed by the fireplace.
I have allowed for 20mm nominal clearance between the floor-framming members and the fireplace masonry structure. This arrangement means that differential movement between the fireplace and house frame can ocurr without damage to the structure (e.g. heave/sag in footings, shrinkage in frame etc.)
Note: The BCA requires that the fireplace hearth (in front of the fireplace-proper)be supported on masonry, not in timber-floor-framing.
I have allowed for 20mm nominal clearance between the floor-framming members and the fireplace masonry structure. This arrangement means that differential movement between the fireplace and house frame can ocurr without damage to the structure (e.g. heave/sag in footings, shrinkage in frame etc.)
Note: The BCA requires that the fireplace hearth (in front of the fireplace-proper)be supported on masonry, not in timber-floor-framing.




<< Home