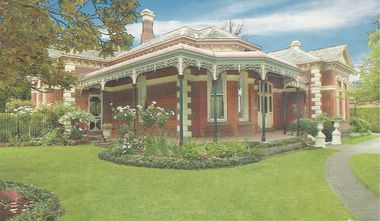Plumb the Frame Walls
Its been some weeks since I last posted, so the next few posts are a bit of a catch-up.
The walls for the frame were set square and plumbed over about two days. Our frame was somewhat more demanding than most, as we required the external face of the frame to be at 250mm (+/- 5mm) from the internal face of the brick-veneer skin. Normally the frame can vary +10/-15 and it doesn't matter, but that is for windows than protrude through the opening in the brick. Our windows won't do that, instead they are flush with the back face of the bricks, as was done in the "old days".
To hold the frame square, timber beams were set at angles from the wall top-plate down to the floor.
The walls for the frame were set square and plumbed over about two days. Our frame was somewhat more demanding than most, as we required the external face of the frame to be at 250mm (+/- 5mm) from the internal face of the brick-veneer skin. Normally the frame can vary +10/-15 and it doesn't matter, but that is for windows than protrude through the opening in the brick. Our windows won't do that, instead they are flush with the back face of the bricks, as was done in the "old days".
To hold the frame square, timber beams were set at angles from the wall top-plate down to the floor.




<< Home