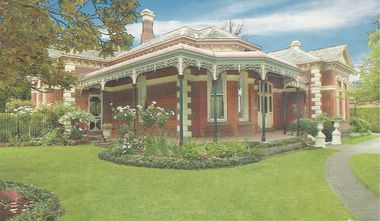We Ordered Our Kitchen
At the beginning of the year, I figured it would take 2 months to get a kitchen. Well, here we are in November, and the kitchen may be installed in the next fortnight.

Just to review the timeline that we have followed, here are some of the hurdles:
- design kitchen: 3 months
- find a suitable supplier: 2 months
- wait for construction: 4 months
The design phase was long for two reasons:
- we kept changing our mind on details every time we looked at kitchen photos in magazines
- I did the AutoCAD work, and am not that speedy at it.

By specifying the kitchen with proper, "working drawings" we aimed to reduce cost and also have better control over the outcome. On the other hand, many joineries were scared-off by the level of detail we were specifying (responses like..."this is like working for an architect!").
One of the main design features of our kitchen is the use of exposed mullions between each cupboard and drawer. This gives the kitchen the desired provincial appearance, but makes it tedious to build. And the initial quotations reflected this.
Eventually, we were referred to a joinery that regularly build cabinets with exposed mullions, and the quotation was then about two-thirds of those we had previously. After inspecting samples of their work, we placed the order for the kitchen back in June 2006. Since that time we have been waiting, waiting.....

Recently, we went to see tangible proof that our kitchen does exist. One Saturday morning we visisted the joinery, and saw the cabinet carcasses laid out as they will be in our kitchen. The photo shows Julie standing in front of the sink, which will be one of those English style vitreous china ones, recessed down into the cabinet work.

Just to review the timeline that we have followed, here are some of the hurdles:
- design kitchen: 3 months
- find a suitable supplier: 2 months
- wait for construction: 4 months
The design phase was long for two reasons:
- we kept changing our mind on details every time we looked at kitchen photos in magazines
- I did the AutoCAD work, and am not that speedy at it.

By specifying the kitchen with proper, "working drawings" we aimed to reduce cost and also have better control over the outcome. On the other hand, many joineries were scared-off by the level of detail we were specifying (responses like..."this is like working for an architect!").
One of the main design features of our kitchen is the use of exposed mullions between each cupboard and drawer. This gives the kitchen the desired provincial appearance, but makes it tedious to build. And the initial quotations reflected this.
Eventually, we were referred to a joinery that regularly build cabinets with exposed mullions, and the quotation was then about two-thirds of those we had previously. After inspecting samples of their work, we placed the order for the kitchen back in June 2006. Since that time we have been waiting, waiting.....

Recently, we went to see tangible proof that our kitchen does exist. One Saturday morning we visisted the joinery, and saw the cabinet carcasses laid out as they will be in our kitchen. The photo shows Julie standing in front of the sink, which will be one of those English style vitreous china ones, recessed down into the cabinet work.




0 Comments:
Post a Comment
<< Home