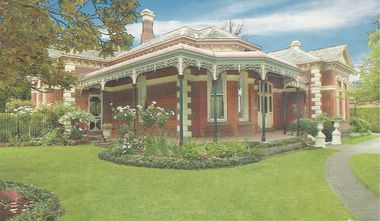Was "common" - Now "unusual"
Nearly every Victorian house we have seen and liked, has had a suppressed, or reduced roof line. This is achieved by dividing the roof into two, and have separate ridges of the same height for each half. This if course means that there is a central-valley running the length the building - but the visual effect is fantastic! If it had a roof with a single-ridge, it would not look like a real Victorian home.
A roof with a central valley was once a common thing, but these days it is quite unusual. (Australian Federation architecture, which followed the Victorian period, dispensed with this style of split-roof, in favour of high ridge-lines, giving the roof a dominant visual effect to the overall design.)
Two other bonuses from the central-valley roof-design are:
- ugly solar panels for water heating can be hidden in the valley
- the area of the roof to be clad with slate is reduced by about one-third, thus reducing slate costs (although this is offset by increased cost to erect the roof)
The central valley has to have a box-gutter, of a decent size, to drain the rainwater. More about that later.

The roof assembly about half-completed.
A roof with a central valley was once a common thing, but these days it is quite unusual. (Australian Federation architecture, which followed the Victorian period, dispensed with this style of split-roof, in favour of high ridge-lines, giving the roof a dominant visual effect to the overall design.)
Two other bonuses from the central-valley roof-design are:
- ugly solar panels for water heating can be hidden in the valley
- the area of the roof to be clad with slate is reduced by about one-third, thus reducing slate costs (although this is offset by increased cost to erect the roof)
The central valley has to have a box-gutter, of a decent size, to drain the rainwater. More about that later.

The roof assembly about half-completed.




1 Comments:
I agree about the usefulness of having the hidden bit in the middle of the roof... I wonder if it'll ever make a proper comeback as people get sick of looking at solar panels! Welcome too, I'm really glad I'm no longer the only Australian houseblogger (albeit doing it at a distance). I reckon your house will be built before we even break ground on ours! Seeing your house description is bringing back memories... before moving overseas we lived in Balwyn/Kew/Camberwell for a while so I know the style of house you mean well. Looking forward to seeing your house go up!
Post a Comment
<< Home