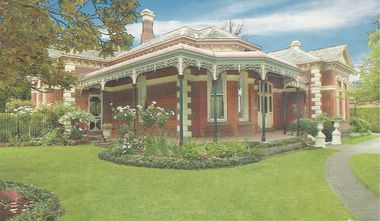Front Verandah
 The design of the verandah seems to have been more tedious than the design of the frame for the whole house. I am not sure why.
The design of the verandah seems to have been more tedious than the design of the frame for the whole house. I am not sure why.We have chosen a roof profile that is radiussed in such a way that it is convex on the top. Some Victorian homes also had it around the other way, so its concave on the top surface. We like both versions, but eventually we went with convex.
We painted all the verandah components (posts, rafters, battens) before our carpenter installed the frame over. The posts are laminated clear-pine, rafters are clear-pine radiussed to about 4metres. The base of each post is made from merbu so it wont rot, and its mounted on a hot-dipped galvanised steel stirrup (currently this puts the post 50mm above the concrete to allow 40mm for the tiling of the verandah).
Posts are modelled on a commonly used design from the Victorian period (octagonal base, fluted body, Corinthian capital, with cast-aluminium lace [not fitted yet] between the capital and the verandah beam).





2 Comments:
just been reading your site, that is a wonderful house, i hope it makes you very proud with what you have achieved ? I like the federation houses too. An australian classic ! I hear its pretty dry over there at the moment ? hope you get some rain soon. best wishes MS England
WOW - what a great looking house. Congratulations on all that you've achieved. I've only just stumbled on to your site and am looking forward to spending some time tonight reading through it.
I've recently started a blog about my owner building experience. www.crankycockatoo.blogspot.com and from this blog, I have added a link to yours.
Cheers
Post a Comment
<< Home