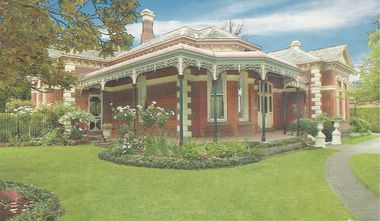Footings & Engineers
With the site preparation completed, the next step is to excavate trenches down to the founding soil -- the "foundations". The trenches are later filled with steel re-inforced concrete, and these are called the "footings".
The house is brick-veneer construction, so the trenches for footings follow the perimeter walls, including any masonry for the terraces and chimneys. For the house, the trenches are 300 x 600. For the garage, the trenches are min. 600 x 400, since the engaged-brick-pier wall constrcution is considered to be "full masonry" and requires greater stability in the footing, as the masonry is carrying roof load (unlike the house, where the frame takes the roof load).
A portion of our house footing is now located in ground with 700mm of fill (resulting from levelling the site). We could just dig down to around 1300mm and use more concrete to get a stable footing. But as most contractors charge per cubic meter of concrete, is will be cheaper to install a pier & beam footing here. (Piers of about 600 diameter, space about 3000mm, are drilled down to good clay, and filled with concrete/steel, then the beam section is poured on top, going down to only 600mm and not necessarily into "good ground". This must be engineer designed (whereas the standard footing design is taken from Australian Standard AS2870). I have engaged a structural engineer to design this during this week.
PS: "Good ground" in terms of the code means soil that can support a load of 100kPa, or 100kN per sq metre (the weight of a 100kg person, spread over a square 100mm x 100mm).
The house is brick-veneer construction, so the trenches for footings follow the perimeter walls, including any masonry for the terraces and chimneys. For the house, the trenches are 300 x 600. For the garage, the trenches are min. 600 x 400, since the engaged-brick-pier wall constrcution is considered to be "full masonry" and requires greater stability in the footing, as the masonry is carrying roof load (unlike the house, where the frame takes the roof load).
A portion of our house footing is now located in ground with 700mm of fill (resulting from levelling the site). We could just dig down to around 1300mm and use more concrete to get a stable footing. But as most contractors charge per cubic meter of concrete, is will be cheaper to install a pier & beam footing here. (Piers of about 600 diameter, space about 3000mm, are drilled down to good clay, and filled with concrete/steel, then the beam section is poured on top, going down to only 600mm and not necessarily into "good ground". This must be engineer designed (whereas the standard footing design is taken from Australian Standard AS2870). I have engaged a structural engineer to design this during this week.
PS: "Good ground" in terms of the code means soil that can support a load of 100kPa, or 100kN per sq metre (the weight of a 100kg person, spread over a square 100mm x 100mm).




0 Comments:
Post a Comment
<< Home