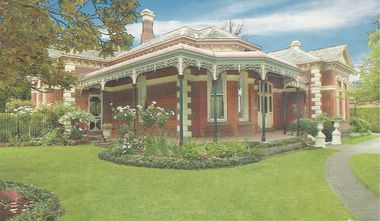Building Permit Arrives
Last Friday - Feb 16 2005, we received the Building Permit! To do this we engaged (i.e. paid) a private Building Surveyor to review the plans, and to the approriate processes. (The Council will do it too, but I think there is value in having your own surveyor).
The plans we submitted were all drawn by myself. The technical design is all taken from Australian Standards (e.g. AS2870 for Footing Design). However, any steel beams supporting roof-load must be designed by a certified engineer (e.g. the steel lintel over the double garage door). Also, our soil is "Class M" for medium reactivity to moisture. Some sites with "problem" soil can require a qualified engineer to design the footings. Frame design can also be taken from the standard, but in our case we are having the frame pre-fabricated off-site, so the supplier will design it.
The building surveyor commented that the plans were very well drawn.
The plans we submitted were all drawn by myself. The technical design is all taken from Australian Standards (e.g. AS2870 for Footing Design). However, any steel beams supporting roof-load must be designed by a certified engineer (e.g. the steel lintel over the double garage door). Also, our soil is "Class M" for medium reactivity to moisture. Some sites with "problem" soil can require a qualified engineer to design the footings. Frame design can also be taken from the standard, but in our case we are having the frame pre-fabricated off-site, so the supplier will design it.
The building surveyor commented that the plans were very well drawn.




0 Comments:
Post a Comment
<< Home