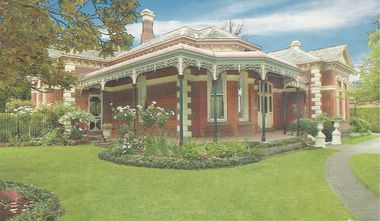Thursday, June 30, 2005
Previous Posts
- This is another Melbourne home, that has also been...
- Inspiration
- Coolattie
- Box Gutters Can be Bad
- The Box Gutter is Enormous
- Hiring a Walkway for the Fascia & Guttering
- Rainwater Systems & Galvanic Action
- Was "common" - Now "unusual"
- First Roof Truss
- Sub Floor Vents
This site is a member of www.houseblogs.net

Background to the Design
The design of our house is based on very late Victorian architecture, as seen in Melbourne, Australia during the years 1895 to 1905. Technically, the Victorian period ended in 1901 when Queen Victoria died. This was at the same time that Australia was undergoing federation into a collection of states, with a centralised national goverment. In Australia, housing built from 1901 to around 1914 is referred to as "Federation style" (which might be considered to be an Australian version of British "Edwardian" architecture). Our house is mainly Victorian in style, but has tiny hints of Federation in it (e.g. glazed front door). Our aim is to create a house that is strongly representative of the late Victorian style. We cannot duplicate it, as materials and techniques have changed too much in the last 100 years to do that. Key features of our Victorian home are: * 3.6m (12ft) ceilings throughout* Hawthorn bricks, with contrast bands and detailing
* External mouldings and quoins
* Slate roof with galvanised cappings (not zinc-alume)
* Suppressed roof line (with central valley)
* Large double-hung windows, with counter-weighted sash balances
* Suspended timber floor on stumps and strip footing The external appearance of our house is based on that of Coolattie, a Victorian home in Canterbury, Victoria, Australia. That home was designed by Richard Malvern Gutheridge, built in 1897, and is registered on the Melbourne Mansions Database, published by Miles Lewis.
 Above: Coolattie, a Melbourne home built during the transition from Victorian to Federation.
You can find a summary of Australian architectural styles at:
Above: Coolattie, a Melbourne home built during the transition from Victorian to Federation.
You can find a summary of Australian architectural styles at:"What House is That?" or at
"A Guide to Australian Style" ------------------------------------ ------------------------------------



2 Comments:
well, it really does ressemble those inspiration shots, which are lovely. So neat for me to get to see Australian architecture as I've never been there.
Yes, you can really start to see the shape. And you know, I think I might even like the proportions of your house better than the original. The smaller size gives it more of a cottage-ey feel but still with the formality of the high ceilings. I'm looking forward to seeing how it comes together.
By the way, you asked on my blog why I was living on the other side of the world from my house(!)... basically, it's because we have to work in the UK in order to save enough money so as to afford to build the "dream house" and the associated downshifting lifestyle that goes with it. We'll be away another couple of years at least, but we've been away a decade already so it's not like a few more are going to hurt. At least we get to start planning now, and hey, London is a fun place and I love our flat here too (it's just not as inspiring to blog about!) :-)
Post a Comment
<< Home