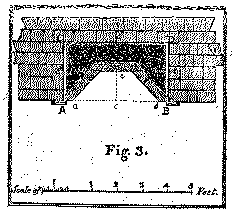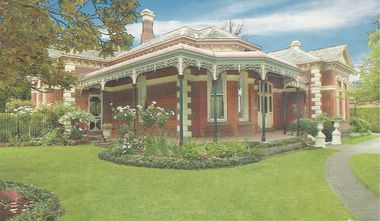Fireplaces
This week ,the brickies arrived to put the fireplace & chimney in. This needs to be done now, as the roofers (who have also started) need to make the penetration through the roof weather-proof.
Our fireplace will follow conventional design practices here in Australia (double brick walls, slightly angled covings, narrowed throat (100mm), smoke shelf, parged chimmney walls, an s-bend in the internal flue, with a damper at the top). However, in looking around the net I found some information about the Rumford fireplace design of the late 1700's. Its fun to read, as it is in the style of "Jane Austen". He makes some good points, and fireplaces are still built to his design these days. A key feature of the Rumford design is that the covings are angled at 135 degrees to the rear wall to reflect more heat - as shown below.

Our fireplace will follow conventional design practices here in Australia (double brick walls, slightly angled covings, narrowed throat (100mm), smoke shelf, parged chimmney walls, an s-bend in the internal flue, with a damper at the top). However, in looking around the net I found some information about the Rumford fireplace design of the late 1700's. Its fun to read, as it is in the style of "Jane Austen". He makes some good points, and fireplaces are still built to his design these days. A key feature of the Rumford design is that the covings are angled at 135 degrees to the rear wall to reflect more heat - as shown below.





0 Comments:
Post a Comment
<< Home