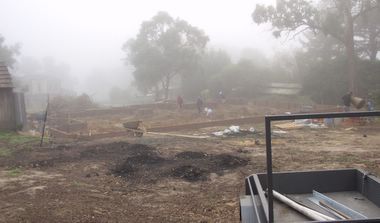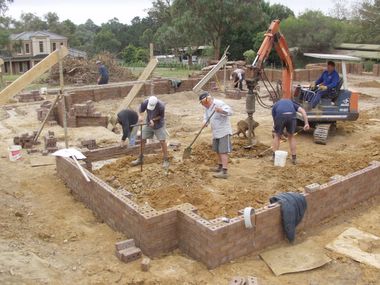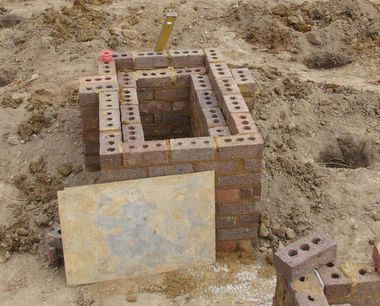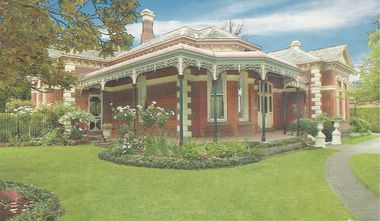Stumps are set (50mm min) into concrete pads (minimum 150 thick), located at a depth to get "good ground" (100kPa min bearing bressure).
The concrete delivery truck (for the pads) will start charging for waiting-time after about 15 to 25 minutes, so you have to off-load the concrete quickly, and keep one or two barrows in reserve to cover any deficiencies.
Here are the approximate steps for doing stumps:
- Mark out the site as already discussed in a previous posting.
- Drill stump holes with a power-auger
- Clean out stump holes to good ground at the base (you can hire tool for this ...adding small amount of water to the residue helps make it easier to remove as well).
- Set up a laser-level
- Measure the depth of every hole if they vary (as ours did)
- Place an order for stumps of correct length for each hole (they come in 100mm increments from about 1000mm to 2400mm)
- Schedule a concrete mixer for the next day
- Arrange an inspection by the Building Surveyor you are using (normally early in the moring)
[...Next Day...]
- Set up the laser level again
- Prepare ramps for barrowing the cement from the mixer to the stump holes
- Place concrete in holes, keep some spare in reserve after the mixer has left
- Run string lines for levels, but only tap each stump down to about 10 or 20mm above the string line. (If the cement is fresh, the stumps may sink too much, but this will changes as it begins to cure.)
- Use the laser level to do a final tap-down of each stump to the exact level
- Back fill earth into the stump holes
[...Next Day...]
- Ram-up the earth surround each stump hole with the top of a cro-bar (best done after the concrete is cured - i.e. the next day)
We had 121 stumps to locate, and so this was a two-step process, taking an extra day for the other half of the stumps. (The fireplace base was also filled on this second day -- see previous post too).















