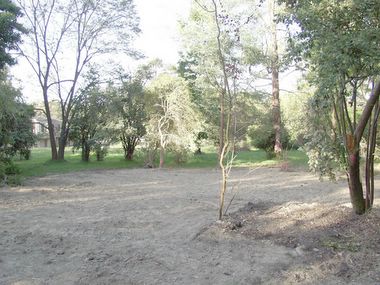Site Set Out
Prior to any earth works, the site is marked with "excavation pegs" (also called ex-pegs). These pegs mark the major outline of the house & verandah, and don't need great accuracy in placement, as they are only use to guide the excavation works.
After the excavation is complete, the site is then set-out with accuratley placed pegs which mark the perimeter of all the brick walls in the house. Two "hurdles" are used for each wall-segment (with a nail in the top of the hurdle so a string-line can be run between a pair of hurdles). For a rectangular house, only eight hurdles are needed, but most houses have a more interesting design than that, so more hurldes are needed. Also, we have a fireplace, which will need to be marked as well. I would estimate that the accuracy required for the building set out is approx +/-5mm.
Our excavation pegs were placed last Friday, and our excavation contractor will be starting works this Monday or Tuesday.






