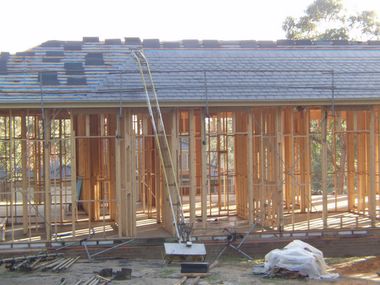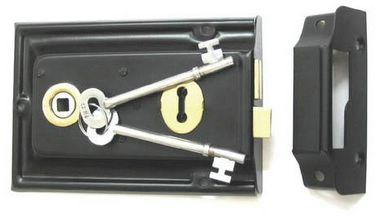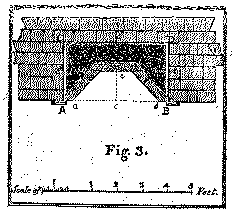We have chosen a slate roof, and I still feel guilty about the expense. So much so, that I feel that we will be eating sausages and mashed potato for the rest of our life to pay for it!
The roofers have done about half of the roof in slate shingles now. We fell in love with a pattern often used on slate roofs back at the turn of the century. To my surprise, we could have this pattern put into the roof for no extra cost! So we have three rows of slate where the corners are cut-off the shingles, to give the effect in the picture below.
In Australia, slate is laid on softwood battens, spaced 200mm, with sarking (foil building paper) under that for additional protection. (Is it laid on plywood panels in the USA?).
Our slate comes from Spain, and is guaranteed for a long time (70 years). But it is not as good as Welsh slate, which costs about 2-3 times as much. Our slate looks good, but I guess we won't really know for 20 years if it is actually durable.

South side of the slate roofing in progress.




