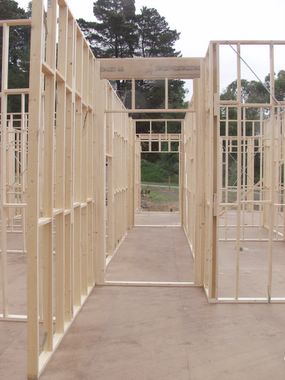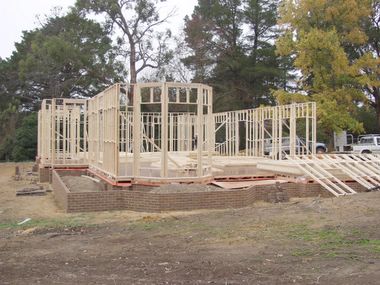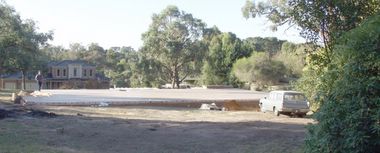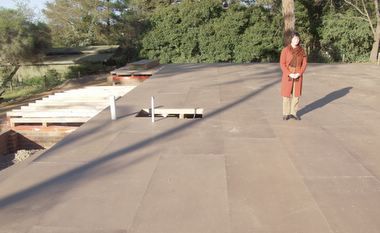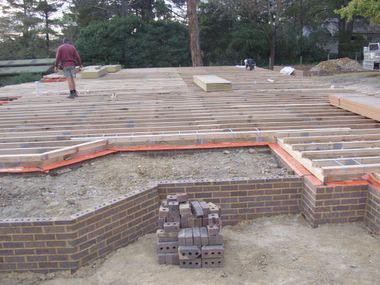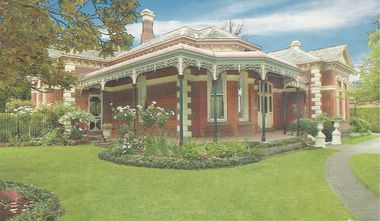One of the more tedious parts of getting the frame up was setting the external wall thickness for 250mm.
In a normal modern home, the windows protrude through the openings in the brickwork, so if a wall is a bit thinner than the nominal 240mm, the window just protrudes a bit more, making the reveal around the wind-moulding a bit smaller.
In our house, the walls are 250mm thick, and the windows are designed to butt-up to the rear face of the brickwork, with a nominal 10mm clearance between the rear face of the bricks, and the front face of the window frame. If this clearance falls below 240mm, then the window frame protudes into the room-side of the frame more than it should (normally set to 10mm to give a flush finish to 10mm plaster sheet).
So, in setting the external wall frame position, it was imperitive that it was never less than 240mm -- we adopted 245mm as the acceptable measured minimum. In some cases, this meant trimming 10 or 15mm out of the pre-fabricated frame to ensure it was OK.
