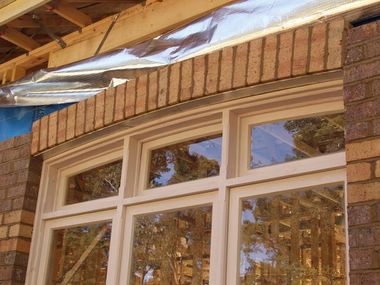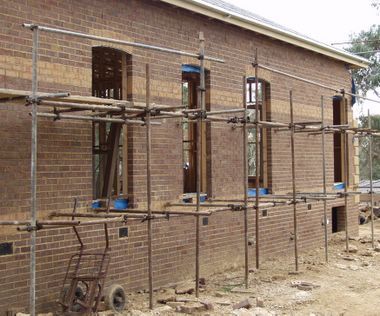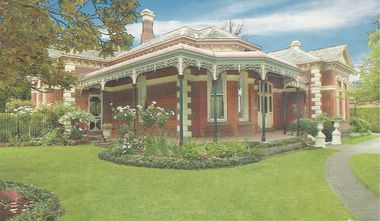This week is probably the scariest part of this house-building project. This is because a number of components are being installed that all need to fit togther:
- the windows have to fit into the frame
- the concrete window sills need to fit into the brickwork
- the radiussed steel lintels have to match with the radiussed heads of the windows and doors
- the brickwork "buff banding" has to look right (we had to decide for 2 or 3 courses)
- the buff-banding has to be be at the correct height for the masonary quoins on the corners
- the brick bond has to be at the right height for the lintel, and for the lateral location of the window
I think we have pretty much achieved the above, at least on the windows delivered so far. I was amazed at how well the rolled-steel lintel mates with the radius of the window head. So far this has worked out very well on the four windows that have been done.
I am really pleased, as being an owner-builder, its my fault if it doesn't work!

The arch and lintel over the kitchen window.
















