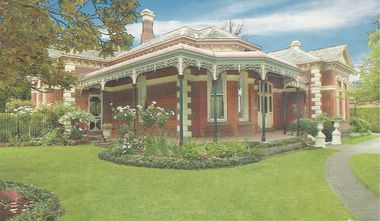Bluestone Sills & Base Brick Work
In the case of base-brickwork, we are going to place faux-blustone tiles over the base-brickwork to make it look like the house is sitting on bluestone pitchers. Again, these look "for-real", and include a plinth/bevelled edge on the top course. We could save money and put really cheap bricks into the base brickwork, but we both think that it would be better to have the same bricks everywhere (if only to allow for the remote possibility tht we don't install the bluestone tiles).
There is one proviso with this product - that is the colour fastness of the concrete. The colour could diminish over time, but this probably won't matter, as the colour of stone work on old houses varies so much anyway.






