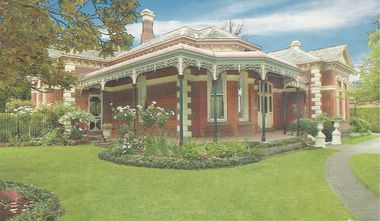
For some time now we have been in drought conditions in much of Australia. The
water storages serving Melbourne are down to 40% of capacity, and we are restricted in how we can use water.
To counter this, many people in Melbourne's suburbs are installing water tanks. (This used to be illegal not long ago! But now the Government encourages it, and has made water-collection or solar hot-water services mandatory in new homes).

To collect rainwater from our roof, I have put two sumps/pits in the ground, which are connected to the total roof run-off. Our roof is about 400 sq-m , so 1mm of rain will give 400 litres of run-off water. In Melbourne we should get about 50mm of rain per month, on average (except that it hasn't rained for ages here).
The first pit (shown at above-left) is a settling pit to allow any grunge from the roof to settle in the bottom, As this pit fills, it over-flows into a second pit which contains a sump-pump in the bottom. The sump-pump is activated by a float-switch when the water level in the pit rises. The water is pumped to to a 12,000 litre storage tank.
To clean the first pit out, I have left a connection to the drain, which can be opened by removing a cap from the PVC pipe.
Our pump is made by Davey. I have selected it on the basis of the flow required, and the amount of head, As there is about 4m of rise, from the pit to the out-fall into the tank, the pump selected will have a capacity of 200 litres per minute (i.e it would take an hour to fill our tank if it was raining that much).
Under heavy rainfall, the pump will not be able to kee-up with the flow of water into the pit, so there is an over-flow out-fall from the second pit into the storm-water drain.
I have yet to commission the pump, but included here is a photo of the first "settling" pit.










































